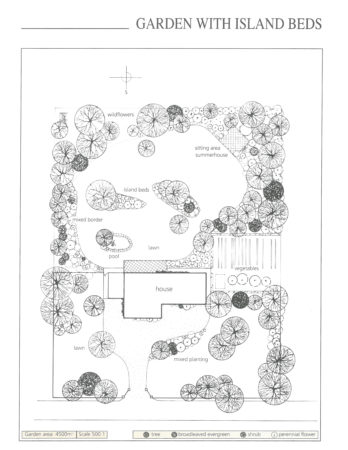Post category: Case Study No. 1
Assessment:
Low walls to the front and wire fences around the back garden, level ground, house faces south, not exposed.
Case Study No. 1
Click here to view bigger sized drawing
Hard landscaping:
The front garden is divided by a driveway that also provides parking in front of the house. There is a vegetable garden to the side with a shed. In the back garden, there are two paved areas, one of these with a summerhouse set back from the house to get the sun. An informal pool and two island beds divide and decorate the lawn area. Curving borders hide the boundaries.
Planting:
The front garden has mostly lawn and trees with some shrubs. A hedge surrounds the vegetable garden. There are trees throughout the back garden borders, but near the house and the distant paved area, they are accompanied by shrubs, perennial flowers and bulbs. Native species at the boundary. There are some specimen trees set in the sweeping expanse of lawn.
The corner opposite the summerhouse is treated as wildflower meadow. The island beds have trees, shrubs, perennial flowers and bulbs. They divide the garden and screen off the second sitting area. The house has climbers and plants to help it link with the garden.
Garden style:
An informal style with a formal touch in the main paved area and summerhouse. This is hidden from first view to make a surprise. The island beds offer several routes around the garden.
Maintenance and cost:
Considerable maintenance; mowing, vegetables, large borders. Moderately expensive; paving, summerhouse, pool, plants.



