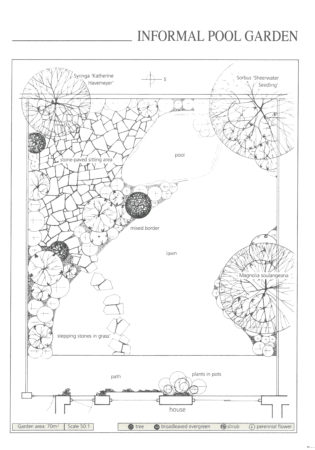Post category: Case Study No. 2
Assessment
Wooden fences (1.8m high) and walls, garden faces east, overlooked from second storey on most sides.
Case Study No. 2
Click here to view bigger sized drawing
Hard landscaping:
An informal pool and associated paved area are the dominant features. Stone paving is laid in irregular pattern to complement the informal lines of the garden. The pool (3.25m x 2.25m) would be lined with a flexible liner.
The paved area is placed away from the shadow of the house. Stone paving laid as ‘stepping stones in grass’ across the lawn avoids wear, and links the paved area to the house without upsetting the informality of the garden. Flower borders flank the lawn on three sides.
Planting:
The surface area is mostly covered by a lawn with edges in sweeping curves. Three small trees are used to frame the garden, ‘lift’ the walls and provide privacy. Mixed planting between the paved area and the lawn screens off that corner. The borders with trees have shade-tolerant plants. Containers with annual plants help to decorate the concrete path beside the house.
Garden style:
An informal style with flowing curves and materials that have no strong pattern. The partial division by the central border creates curiosity and adds interest. It makes the paved area feel safe and comfortable for sitting.
Maintenance and cost:
Relatively easily maintained; mowing and some weeding, not demanding in terms of neatness. Moderately expensive; the stone paving is relatively expensive, and the pool would also add to the cost.



