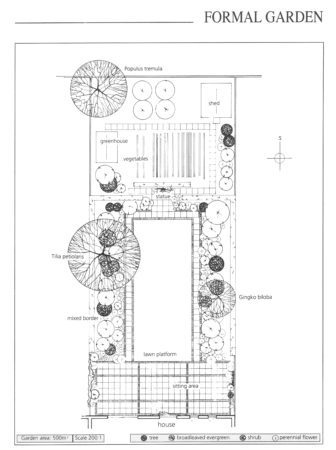Post category: Case Study No. 3
Assessment
Walls and fences (1.8 m high), gentle slope (fall 1 in 100), garden faces south, not overlooked.
Case Study No. 3
Click here to view bigger sized drawing
Hard landscaping:
The garden is divided into two areas, an ornamental area and a kitchen garden. The ornamental area is divided into a paved area with 60 cm square grey concrete slabs and red bricks laid on edge, a lawn area and two straight borders marked out by paths of concrete paving and bricks. A piece of sculpture is set on the central axis of the garden where the ornamental paths meet the service paths to the vegetable area.
Planting:
The central lawn area is a slightly raised (10 cm), grass platform. The ornamental area is backed by hedges to make a foil for the border plants. These are mostly shrubs with perennial flowers to the front of the border, spilling onto the paths. Little mixed beds flank the paved area and provide rooting for climbers on the walls. A couple of trees, one of eight metres crown, ‘lift’ the flatness of the hedges and lawn area.
Garden style:
A formal symmetrical style with matching rectangular patterns in the paved area, paths and borders, setting off the informality of plants. The colour and shape of the plants, especially the uneven sized trees break the symmetry. The sculpture emphasises the symmetry. The lawn platform could alternatively be lower than the paved area, making a sunken lawn.
Maintenance and cost:
Considerable maintenance; vegetables, mowing, hedges. Formality needs to be tidy. Relatively expensive; extensive paving, sculpture, greenhouse, a lot of plants.



