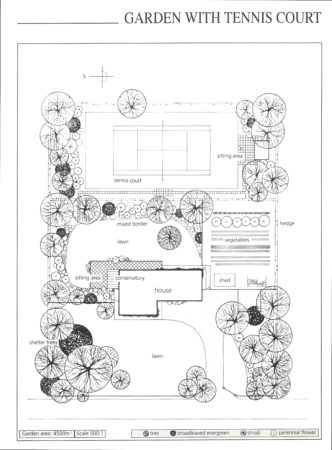Post category: Case Study No. 4
Assessment
Low walls and hedges (1.5 m high) all around, level ground, house faces east, exposed to the south-east. Problem – to hide a tennis court.
Case Study No. 4
Click here to view bigger sized drawing
Hard landscaping:
A driveway provides access and parking for cars. It is bounded on one side by trees, and lawn with trees on the other. A trellis fence and wall divides the back garden from the front. The back garden is further divided by a wall and hedge into a kitchen garden and a tennis court area.
A path serves the tennis area that has a paved area of 40 cm square concrete slabs. A larger paved area with a conservatory adjoins the south side of the house and has a view onto a curving border backed by hedges.
Planting:
Two large groups of native trees with a few ornamental garden trees and shrubs reduce the mowing area of the front lawn, providing shelter for the house and paved area on its exposed side. The paved area near the house has small shrubs and perennial flowers spreading onto it. The ornamental border surrounding the back lawn has trees, shrubs, perennial flowers and bulbs.
A tennis court is nice to have, but ugly to look at! The planting hides the entrance to the tennis area and the hedge (2.5m high) hides the court itself. The two ends of the tennis area, outside the wire fence, are planted with trees and shrubs mostly. These provide decoration and shelter. The planting is fancier near the tennis sitting area.
Garden style:
An informal style with a formal touch in the diamond pattern and the conservatory. The hedge hides the court and, in turn, has its own straight flatness broken by the border.
Maintenance and cost:
Moderate maintenance; mowing, vegetables, large border. Expensive; tennis court, conservatory, paving.



