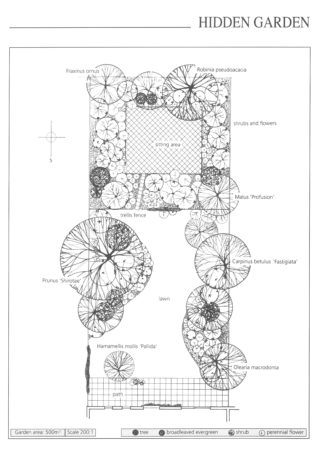Post category: Case Study No. 4
Assessment; Wooden fences (1.8 m high), level ground, garden faces north, somewhat overlooked all round.
Case Study No. 4
Click here to view bigger sized drawing
Hard landscaping:
The garden is divided in two by a trellis fence that screens off a paved sitting area of 40 cm square concrete slabs laid diamond pattern. This area is surrounded by mixed borders. There is a second narrow paved area of 60 cm square concrete slabs beside the house with some pots for decoration. The main area of the garden has mixed borders on either side.
Planting:
The hidden paved area’s borders are the main ornamental feature of the garden because this area is sunniest. A mixture of shrubs, perennial flowers and bulbs is used for shape and colour; trees in this planting provide proportion and privacy. The main area of the garden has a broad sweep of lawn with a specimen tree near the house and other trees planted in the mixed borders.
There are mostly shade tolerant shrubs and flowers because of the shade cast by the house and the trees. These trees provide privacy for the sitting area viewed from the neighbouring houses. The shrubs in the wider border hide the entrance to the hidden garden.
Garden style:
An informal style with formal touches such as the trellis and the diamond pattern square paved area. There is a formal feel to the hidden garden, set within an informal structure. The borders in the hidden garden could be raised about ten centimetres, if desired.
Maintenance and cost:
Relatively easy to maintain; mowing, weeding, tidying. Moderately expensive; some paving, a lot of plants, trellis.



