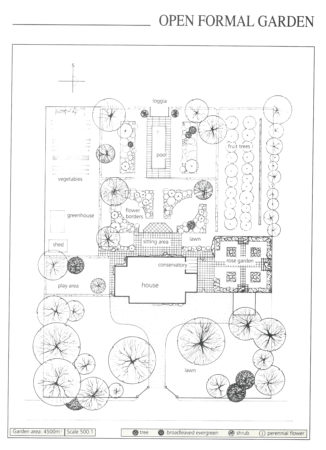Post category: Case Study No. 6
Assessment:
Low wire fences, wall and hedges (1.8 m high), level ground, formal house faces north, not exposed.
Case Study No. 6
Click here to view bigger sized drawing
Hard landscaping:
A straight drive approaches the house directly and divides the front garden almost evenly. High walls (2.5 m) and hedges divide the front from the back garden. The back garden has a central axis leading from a raised terrace paved with 60 cm square concrete slabs, passing between formal borders, to a formal lily pond and loggia in a partially enclosed garden.
The pool area is fifteen centimetres below the general level. Vegetable and fruit gardens are hidden behind hedges flanking the main garden. A formal paved rose garden and a conservatory adjoin the west side of the house.
Planting:
A few large trees decorate the front lawn area. The main ornamental area has some smaller trees to ‘lift’ the flatness of paving, lawns, borders and hedges. The hedges provide shelter and backdrop for the colourful perennial flowers and shrubs in the borders.
The rose garden has bedding roses, shrub roses and climbers on the walls (2.5 m high) and pergolas. Small shrubs and perennial flowers spill onto paving, and together with climbers, help to link the house and garden.
Garden style:
A very formal style with strong symmetry. A central axis dominates and secondary axes between the small curved borders provide additional interest and focal points.
Maintenance and cost:
Heavy maintenance; mowing, edges, vegetables, roses, borders. Expensive; extensive paving, earthworks, formal pool, rose garden, conservatory.



