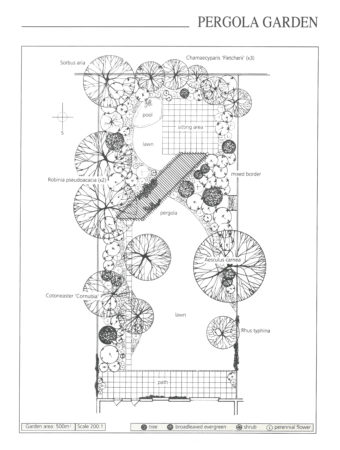Post category: Case Study No. 6
Assessment:
Wooden fences (1.8 m high) and wall, level ground, garden faces north, overlooked all round.
Case Study No. 6
Click here to view bigger sized drawing
Hard landscaping:
A pergola of boards (15 x 3.8 cm), set 25 centimetres apart, divides the garden. The pergola is ornamental in its own right and it also serves to hide the large sitting area of 60 cm square concrete slabs. There is an informal pool and ornamental borders around the paved area. The pergola cuts through a border that divides to run along the boundaries.
A smaller paved area behind the house acts as a service area and links the house and garden. A service path links the paved areas; it cuts through a curve on the longer border.
Planting:
Narrow, columnar trees screen off the main sitting area from being overlooked; larger trees on either side of the garden cut off the view from neighbouring houses. The borders are planted with a mixture of shrubs (including shade-bearers), perennial flowers and bulbs. Two specimen trees are planted in the lawn area to set it off.
There is a small lawn within the screened area to provide a foil for the border plants and to create a feeling of space. A leafy effect is created by using a lot of plants and climbers.
Garden style:
An informal style, the pergola being used in an informal way by placing it at an angle and hiding its access path. The pergola would allow a intriguing glimpse of the screened area when viewed from the house.
Maintenance and cost:
Moderate maintenance; mowing, weeding, tidying. Relatively expensive; pool, paving, pergola.



