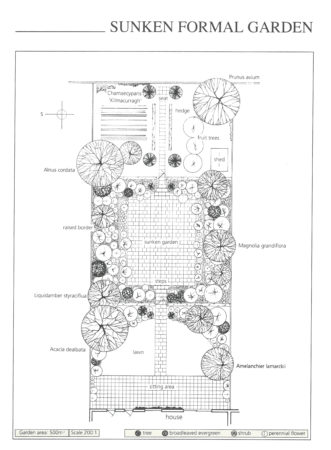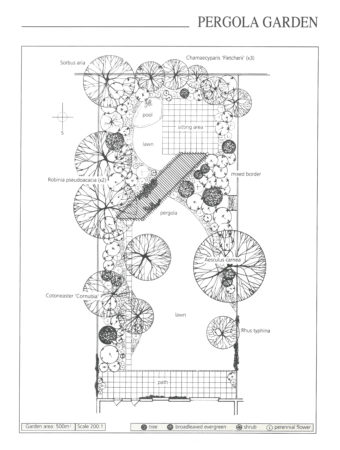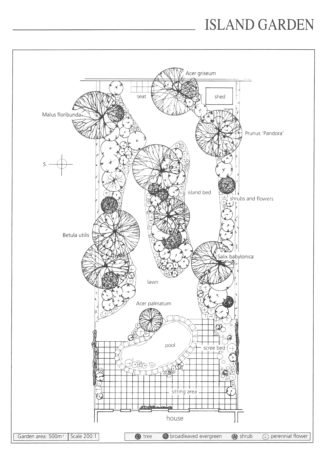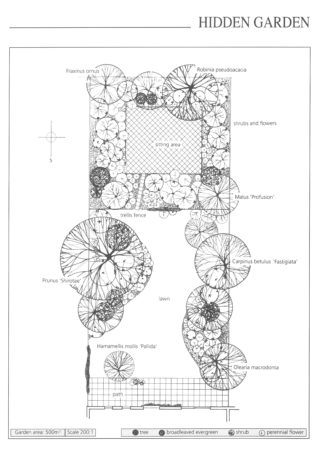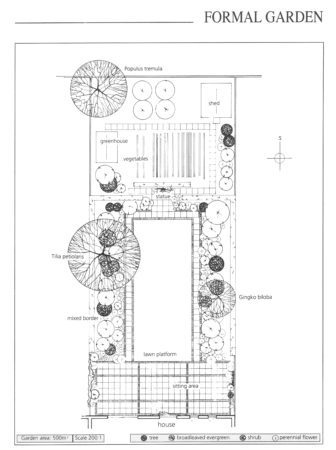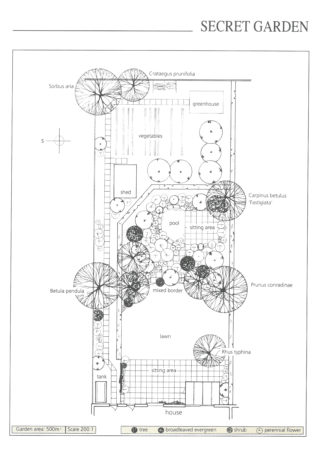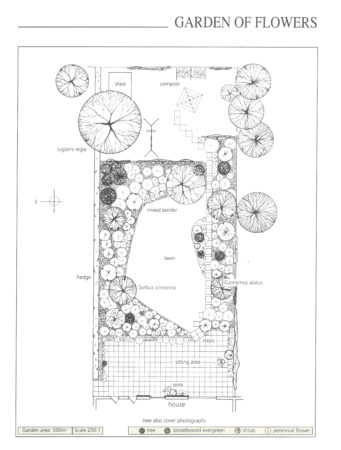Post category: Large Suburban Garden
Assessment:
Wooden fences (1.8 m high) and walls, ground sloping away from the house (fall 1 in 100), garden faces west, overlooked.
Case Study No. 7
Click here to view bigger sized drawing
Hard landscaping:
The garden is divided into three areas, semicircular garden, sunken garden and kitchen garden. An area of 40 cm square concrete paving slabs adjoins the back of the house. It is linked to the sunken garden by a staggered path of 40 cm square slabs and 40 cm by 60 cm rectangular slabs. A wrought iron gate opens onto three steps (10 cm each) down to the sunken garden.
The soil from the sunken area is used to bring up the level of the vegetable area. A paved area of staggered courses of the same slabs is bounded by a narrow border that is backed by a thirty centimetre retaining wall, and mixed straight borders. Another set of steps and gate leads to the vegetable garden and shed.
Planting:
Trees provide privacy and ‘lift’ the flat-topped borders, fences and the two hedges that divide the garden. Eight columnar conifers emphasise the central axis; tall ones to the back foreshorten the length. These, and two short lengths of hedge, mask the view of the vegetable area from the sunken garden. The borders are planted with a mixture of shrubs, perennial flowers and bulbs.
Garden style:
A formal style with strong central axis and not-quite-symmetrical planting that is partly symmetrical, partly not. A garden of considerable variety and interest. This design could be used on level ground also.
Maintenance and cost:
Moderate maintenance; small lawn, small vegetable area. Relatively expensive; paving, retaining walls, gates, earthworks.
Assessment:
Wooden fences (1.8 m high) and wall, level ground, garden faces north, overlooked all round.
Case Study No. 6
Click here to view bigger sized drawing
Hard landscaping:
A pergola of boards (15 x 3.8 cm), set 25 centimetres apart, divides the garden. The pergola is ornamental in its own right and it also serves to hide the large sitting area of 60 cm square concrete slabs. There is an informal pool and ornamental borders around the paved area. The pergola cuts through a border that divides to run along the boundaries.
A smaller paved area behind the house acts as a service area and links the house and garden. A service path links the paved areas; it cuts through a curve on the longer border.
Planting:
Narrow, columnar trees screen off the main sitting area from being overlooked; larger trees on either side of the garden cut off the view from neighbouring houses. The borders are planted with a mixture of shrubs (including shade-bearers), perennial flowers and bulbs. Two specimen trees are planted in the lawn area to set it off.
There is a small lawn within the screened area to provide a foil for the border plants and to create a feeling of space. A leafy effect is created by using a lot of plants and climbers.
Garden style:
An informal style, the pergola being used in an informal way by placing it at an angle and hiding its access path. The pergola would allow a intriguing glimpse of the screened area when viewed from the house.
Maintenance and cost:
Moderate maintenance; mowing, weeding, tidying. Relatively expensive; pool, paving, pergola.
Assessment:
Fence (1.8 m high) and hedges (2 m high) with wall at back, level ground, garden faces west, overlooked from rear.
Case Study No. 5
Click here to view bigger sized drawing
Hard landscaping:
The garden is laid out to a pattern of curbing borders with an island bed in the middle. Hard standing for a garden seat is located at the back wall. A large paved area of 60 cm square concrete slabs is bounded by an informal pool and a scree bed. There is a group of clay pots beside the pool for ornament. A shed and compost area are tucked away in a corner.
Planting:
Trees give height to the borders and the island bed, and provide privacy from the back. The borders and beds are planted with shrubs (including broadleaved evergreens), perennial flowers and bulbs. The garden is very suited to bulbs because of the shade of trees.
The garden seat is hidden from view of the house by the planting and is only revealed by approaching it along either of the two grass walkways around the island bed. The scree provides interest close to the sitting area, and the planting around the pool and paving softens the hard materials.
Garden style:
A very informal style suitable for growing a wide range of plants especially shrubs. The pool divides the garden informally, as do the curves of the island. Views down the grass alleyways lend interest and encourage the curious to explore.
Maintenance and cost:
Considerable maintenance; lots of plants, edges, some mowing. Relatively expensive; paving, pool and a large number of plants.
Assessment; Wooden fences (1.8 m high), level ground, garden faces north, somewhat overlooked all round.
Case Study No. 4
Click here to view bigger sized drawing
Hard landscaping:
The garden is divided in two by a trellis fence that screens off a paved sitting area of 40 cm square concrete slabs laid diamond pattern. This area is surrounded by mixed borders. There is a second narrow paved area of 60 cm square concrete slabs beside the house with some pots for decoration. The main area of the garden has mixed borders on either side.
Planting:
The hidden paved area’s borders are the main ornamental feature of the garden because this area is sunniest. A mixture of shrubs, perennial flowers and bulbs is used for shape and colour; trees in this planting provide proportion and privacy. The main area of the garden has a broad sweep of lawn with a specimen tree near the house and other trees planted in the mixed borders.
There are mostly shade tolerant shrubs and flowers because of the shade cast by the house and the trees. These trees provide privacy for the sitting area viewed from the neighbouring houses. The shrubs in the wider border hide the entrance to the hidden garden.
Garden style:
An informal style with formal touches such as the trellis and the diamond pattern square paved area. There is a formal feel to the hidden garden, set within an informal structure. The borders in the hidden garden could be raised about ten centimetres, if desired.
Maintenance and cost:
Relatively easy to maintain; mowing, weeding, tidying. Moderately expensive; some paving, a lot of plants, trellis.
Assessment
Walls and fences (1.8 m high), gentle slope (fall 1 in 100), garden faces south, not overlooked.
Case Study No. 3
Click here to view bigger sized drawing
Hard landscaping:
The garden is divided into two areas, an ornamental area and a kitchen garden. The ornamental area is divided into a paved area with 60 cm square grey concrete slabs and red bricks laid on edge, a lawn area and two straight borders marked out by paths of concrete paving and bricks. A piece of sculpture is set on the central axis of the garden where the ornamental paths meet the service paths to the vegetable area.
Planting:
The central lawn area is a slightly raised (10 cm), grass platform. The ornamental area is backed by hedges to make a foil for the border plants. These are mostly shrubs with perennial flowers to the front of the border, spilling onto the paths. Little mixed beds flank the paved area and provide rooting for climbers on the walls. A couple of trees, one of eight metres crown, ‘lift’ the flatness of the hedges and lawn area.
Garden style:
A formal symmetrical style with matching rectangular patterns in the paved area, paths and borders, setting off the informality of plants. The colour and shape of the plants, especially the uneven sized trees break the symmetry. The sculpture emphasises the symmetry. The lawn platform could alternatively be lower than the paved area, making a sunken lawn.
Maintenance and cost:
Considerable maintenance; vegetables, mowing, hedges. Formality needs to be tidy. Relatively expensive; extensive paving, sculpture, greenhouse, a lot of plants.
Assessment:
Hedge, wooden fence (1.5 m high), wall at rear; level ground, garden faces west, overlooked from second storey. Problem – to hide a service path and oil tank.
Case Study No. 2
Click here to view bigger sized drawing
Hard landscaping:
The garden is wide enough to have a service path run behind a screen wall and hedge to a kitchen garden at the back with a shed and a greenhouse. The ornamental area is further divided into a paved area of 60 cm square concrete slabs with a conservatory, a lawn area and a ‘secret’ garden with small paved area and pool This self-contained garden is hidden within a deep border.
Planting:
The lawn area links the paving and conservatory to the deep border, which contains the bulk of the garden’s ornamental plants. Those near the lawn are tall to hide the secret garden and its access pathway. Some trees help to divide the different parts and also provide privacy. There is a specimen tree near the large paved area. Both sitting areas have ornamental planting but the secret area has most. This is a mixture of shrubs and perennial flowers. The hedge and some of the shrubs are evergreens. A few plants decorate the service path to the fruit and vegetable area.
Garden style:
A semi-formal style, the straight lines of the hedge and paved areas bring in a formal element and make a good foil for the informality of plants. The secret area could be sunken to reinforce its seclusion.
Maintenance and cost:
Considerable maintenance; vegetables, greenhouse, conservatory, mowing, weeding. Relatively expensive; conservatory, paving, pool, greenhouse.
Assessment:
Hedge and wooden fence (1.8 m high) on either side, wall at the back, slightly sloping ground near the house (fall 1 in 50), garden faces west, not overlooked.
Case Study No. 1
Click here to view bigger sized drawing
Hard landscaping:
A low (30 cm), retaining wall divides the area paved with 60 cm square concrete slabs from the lawn terrace. A trellis fence (1.8 m high) divides the terraced area from the service area to the rear. A path of slabs runs through a border to this area that contains a storage shed, compost area, clothesline and children’s swing.
Steps placed at an angle lead the eye away from the service path. A broad curving border mulched with shredded bark skirts a lawn area and narrow beds from two sides of the paved area. Some clay pots ‘break’ up the area of paving.
Planting:
Lawn covers the middle terrace and the service area, which doubles as a private sitting area, screened off by the trellis. A number of trees, both inside and outside, provide structure and background. The borders are planted with a varied mixture of shrubs (including broadleaved evergreens), perennial flowers and bulbs.
The clay pots have permanent plants as well as annuals. Climbers are trained on the trellis fence, boundaries and house wall. Columnar plants ‘lift’ the flat surfaces of the fences.
Garden style:
An informal style that seeks to counterbalance the narrow straightness of the site. The division helps to give each of the three areas a sense of proportion.
Maintenance and cost:
Medium maintenance; mowing, weeding, less work as the garden matures. Moderately expensive; paving and trellis the significant cost items.


