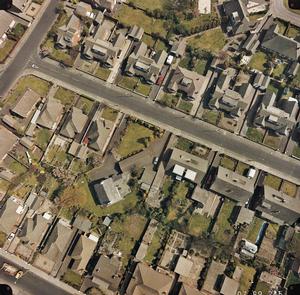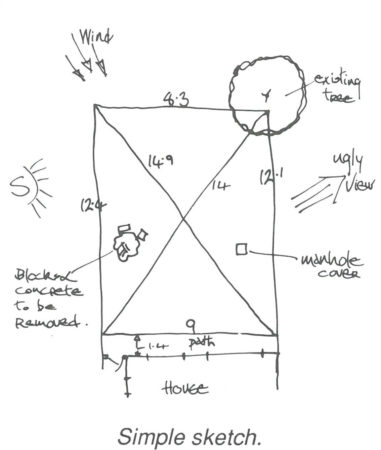Post category: Plan
Plan
Make a sketch of the site on a piece of paper marking in all the existing objects and features. Measure the size of the garden, either by pacing it roughly, or using a tape. Take diagonal measurements from corner to corner to give the correct angles made by the boundaries.
Make a sketch of the site on a piece of paper marking in all the existing objects and features.
Click here to view bigger sized image
Very few plots have right angle corners! Measure existing buildings, paths, driveways and walls. Measure the position of trees from walls or the house itself. Note the spread of their branches. Record other plants, flower beds and lawns, if these are to be retained. All drains, wires and septic tanks should be accurately recorded. Take note of the position of the sun at midday.
Using the rough sketch of measurements and other notes, draw a reasonably accurate plan of the garden site. A drawing of the garden to scale is an invaluable part of the process. The simple sketch can do well enough but not being to scale, it can be misleading.
The drawing allows various ideas to be tried out on photocopies; it gives a better chance of getting things into correct proportion, and it acts as a record of planting for the future.
Use a large sheet of paper to draw a garden plan. It is much easier to draw on a large scale than a small one where there will not be enough room to display individual plants properly.
Viewed from above, nearly all plants look circular in outline; therefore, a circle on the sheet of paper will represent a tree or shrub very well. Mark a heavy dot in the middle for the trunk. If there are several plants of the same kind in a group and they are growing into each other, the group can be represented by the appropriate number of overlapping circles. Each plant’s position can be marked with a dot, a cross, or a small ring.
Buildings, walls, fences and pathways when viewed from above look like squares, rectangles, straight lines, parallel lines and curving lines, as appropriate. These shapes can be used to represent such objects in the garden plan.
Drawing to scale
A plan drawn to scale is very much like an aerial photograph of the site taken directly above it. Imagine a bird’s eye view looking straight down.

A plan drawn to scale is very much like an aerial photograph of the site taken directly above it
Click here to view bigger sized image
Allowing one centimetre to each metre (or step) measured, gives a one-in-one hundred scale; two centimetres to each metre gives a one-in-fifty scale. One centimetre in a 1:50 drawing would be equivalent of fifty centimetres of actual garden.
It is then easy enough to assess how much space there is available in any given spot, and to instantly know whether a two-metre wide shrub will actually fit; it would need four centimetres on your drawing. If there is only two centimetres available, it will be too big in five years time!



