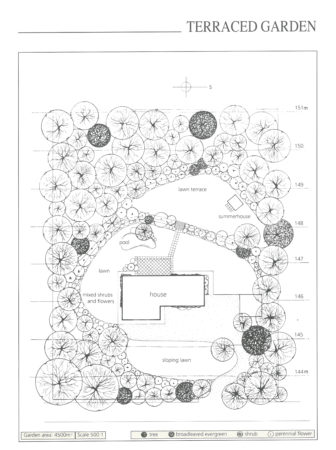Assessment:
Low wire fences all around, steeply sloping ground (fall 1 in 11), house faces west, elevated and exposed.
Case Study No. 5
Click here to view bigger sized drawing
Hard landscaping:
A driveway curves up the slope and joins the front of the terrace on which the house is built, providing car parking space. The ground slopes away from the front of this terrace. A wall and broad border divides the back garden from the front. Behind the house, the terrace opens into a broad sweep with a paved area of 40 cm square concrete slabs laid diamond pattern, and an informal pool.
A paved path leads to a flight of ten (12 cm) steps that provide access to a second terrace with a little summerhouse. This provides a sitting area when the sun goes around to the front of the house.
Planting:
The entire boundary of the site is planted with trees to provide shelter and to reduce to a minimum the area of sloping ground that needs mowing. Only the small lawn area in front of the house is sloping; the other lawns are level. The banks created by the terraces are planted with shrubs and some perennial flowers nearest the house. The house itself has plants and climbers to link it to the garden.
Garden style:
An informal style with heavy planting to relieve the flat, artificial terraces and help to link them with the countryside. The terraces will help the house to ‘sit down’ into the landscape and also reduce exposure. The higher terrace gives a platform of privacy for sitting out.
Maintenance and cost:
Relatively little maintenance; mowing, weeding. Relatively expensive; earthworks (best done at construction stage), paving, pool, summerhouse.







