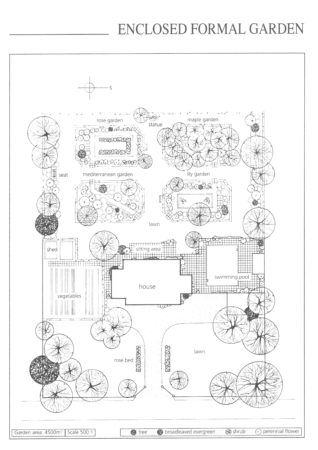Assessment
High walls (1.8 m) and hedges, level ground, formal house faces west, not exposed.
Case Study No. 7
Click here to view bigger sized drawing
Hard landscaping:
A driveway flanked by formal rosebeds divides the front garden evenly. High walls (2m) and hedges screen off the back garden from the front. A large walled, paved area of 60 cm square concrete slabs with a swimming pool adjoins the south side of the house. To the north of the house, there is a small kitchen garden. At the back of the house, a large paved terrace runs level with broad grass alleyways.
The main axis has a piece of sculpture at its end, the others have seats. The grass alleyways are framed by hedges (1.7 m high) that surround four enclosed gardens; Mediterranean garden, rose garden, maple and fern garden, and lily garden. Straight borders and hedges flank the sides of the back garden.
Planting:
A few large trees decorate the front lawn area. A mixture of small shrubs and perennial flowers spread onto the paving, and with the climbers on the walls, help to link the walled area and house to the garden. Trees, shrubs and some perennial flowers fill the straight borders. Each of the enclosed gardens features its theme plants and some complementary trees, shrubs and perennial flowers.
Garden style:
A very formal style with strong symmetry and great mystery. The enclosed gardens make separate pictures. The cross axis adds a feeling of space that counteracts the enclosure caused by the hedges.
Maintenance and cost:
Heavy maintenance; several gardens in one, mowing, hedges, edges. Expensive; paving, pools, walls, lots of plants.







