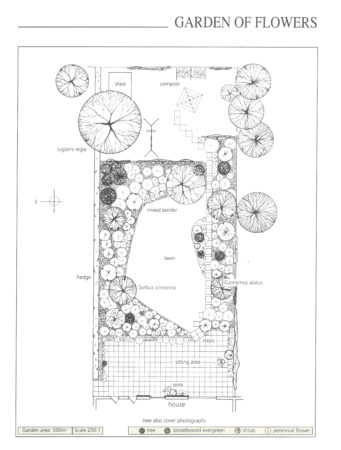Post category: Case Study No. 1
Assessment:
Hedge and wooden fence (1.8 m high) on either side, wall at the back, slightly sloping ground near the house (fall 1 in 50), garden faces west, not overlooked.
Case Study No. 1
Click here to view bigger sized drawing
Hard landscaping:
A low (30 cm), retaining wall divides the area paved with 60 cm square concrete slabs from the lawn terrace. A trellis fence (1.8 m high) divides the terraced area from the service area to the rear. A path of slabs runs through a border to this area that contains a storage shed, compost area, clothesline and children’s swing.
Steps placed at an angle lead the eye away from the service path. A broad curving border mulched with shredded bark skirts a lawn area and narrow beds from two sides of the paved area. Some clay pots ‘break’ up the area of paving.
Planting:
Lawn covers the middle terrace and the service area, which doubles as a private sitting area, screened off by the trellis. A number of trees, both inside and outside, provide structure and background. The borders are planted with a varied mixture of shrubs (including broadleaved evergreens), perennial flowers and bulbs.
The clay pots have permanent plants as well as annuals. Climbers are trained on the trellis fence, boundaries and house wall. Columnar plants ‘lift’ the flat surfaces of the fences.
Garden style:
An informal style that seeks to counterbalance the narrow straightness of the site. The division helps to give each of the three areas a sense of proportion.
Maintenance and cost:
Medium maintenance; mowing, weeding, less work as the garden matures. Moderately expensive; paving and trellis the significant cost items.



