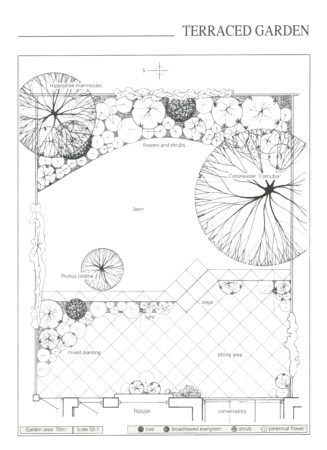Post category: Case Study No. 6
Assessment:
Wooden fences (1.8 m high), sloping ground (fall 1 in 50), garden faces west, overlooked.
Case Study No. 6
Click here to view bigger sized drawing
Hard landscaping:
A low (20 cm) retaining wall built of broken concrete slabs, and capped with halved slabs, divides the garden. The soil excavated from the paved area was used to terrace the lawn area above. The area of 40 cm square concrete paving slabs was laid diamond pattern for ornamental interest.
Some beds of various sizes have been made by not paving out to the boundary. A flight of two (10 cm) steps has been made with the same paving slabs to provide access to the terrace area. A curved bed at the back of the terrace provides space for plants. Lighting would highlight the paved area at night, in particular the steps.
Planting:
A lawn area covers the top terrace. There are two specimen standard trees in this area. These two and a third in the back border, provide privacy for the sitting area. The border and paved area beds have a variety of shrubs and perennial flowers. Climbers help to soften the lines of the wooden fences, and provide additional interest.
Garden style:
A semi-formal style; the formal straight lines associated with the geometric shapes of the paving and steps, the curve with the more informal border. The steps lead attention to one side across the garden to deflect from its short length. The design could be used on ground sloping either towards the house, as here, or away from it.
Maintenance and cost:
Some maintenance; mowing, weeding and tidying. Reasonably expensive; paving, lighting, earthworks, especially if labour is hired.



