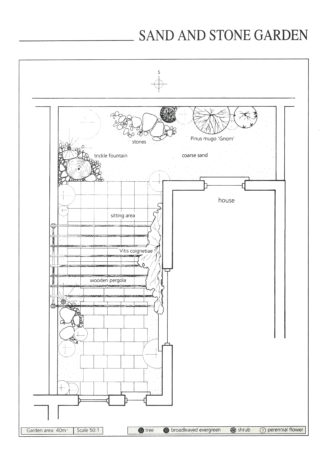Post category: Case Study No. 6
Assessment
Medium height walls, garden faces south, most space to the side of the house but it is overlooked.
Case Study No. 6
Click here to view bigger sized drawing
Hard landscaping:
Most of the surface area is covered with coarse sand to a depth of at least seven centimetres. Part of the area is paved with 40 cm square concrete slabs and forty by 60 cm square slabs in alternating, staggered courses. The paving could be grey, brown, red or buff in colour to suit the sand and stones.
Groups of large and small stones are used to contrast with the fine texture of the sand. A drilled stone with a trickle fountain features at the centre of one of the groups of stone. This would have a catchment pump and circulation pump.
A pergola of stained, or painted boards (25 x 5 cm) set thirty centimetres apart provides screening from being overlooked. It does not cover the south-facing part of the paved area. Lamps are located near two groups of stones to highlight them at night.
Planting:
Very few plants are used. There is a climber on the pergola and house wall. A handful of shrubs and perennial flowers of dramatic shape and foliage provide contrast with the texture of stone, sand and paving.
Garden style:
A very informal style, the emphasis is on the shape and texture of hard materials and plants.
Maintenance and cost:
Almost maintenance-free, occasional raking. Relatively inexpensive; not much paving. Pump, pergola and lights would add to the cost.



