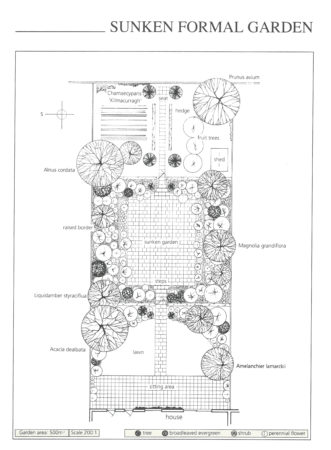Post category: Case Study No. 7
Assessment:
Wooden fences (1.8 m high) and walls, ground sloping away from the house (fall 1 in 100), garden faces west, overlooked.
Case Study No. 7
Click here to view bigger sized drawing
Hard landscaping:
The garden is divided into three areas, semicircular garden, sunken garden and kitchen garden. An area of 40 cm square concrete paving slabs adjoins the back of the house. It is linked to the sunken garden by a staggered path of 40 cm square slabs and 40 cm by 60 cm rectangular slabs. A wrought iron gate opens onto three steps (10 cm each) down to the sunken garden.
The soil from the sunken area is used to bring up the level of the vegetable area. A paved area of staggered courses of the same slabs is bounded by a narrow border that is backed by a thirty centimetre retaining wall, and mixed straight borders. Another set of steps and gate leads to the vegetable garden and shed.
Planting:
Trees provide privacy and ‘lift’ the flat-topped borders, fences and the two hedges that divide the garden. Eight columnar conifers emphasise the central axis; tall ones to the back foreshorten the length. These, and two short lengths of hedge, mask the view of the vegetable area from the sunken garden. The borders are planted with a mixture of shrubs, perennial flowers and bulbs.
Garden style:
A formal style with strong central axis and not-quite-symmetrical planting that is partly symmetrical, partly not. A garden of considerable variety and interest. This design could be used on level ground also.
Maintenance and cost:
Moderate maintenance; small lawn, small vegetable area. Relatively expensive; paving, retaining walls, gates, earthworks.



