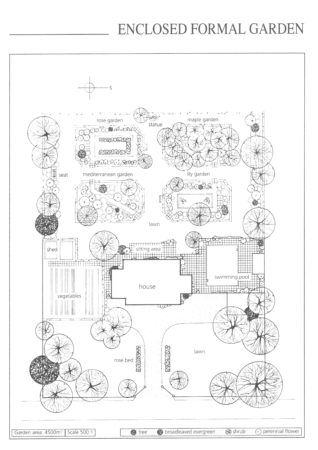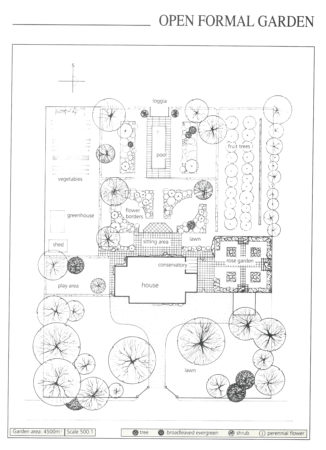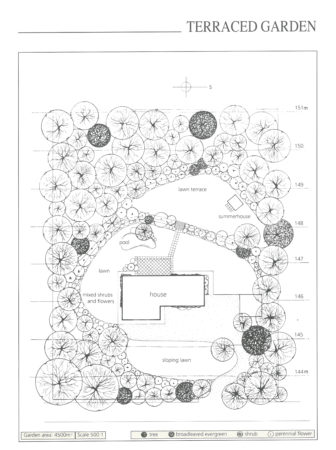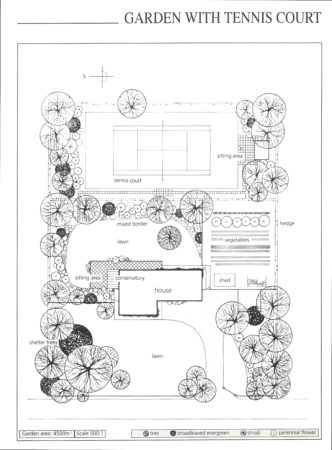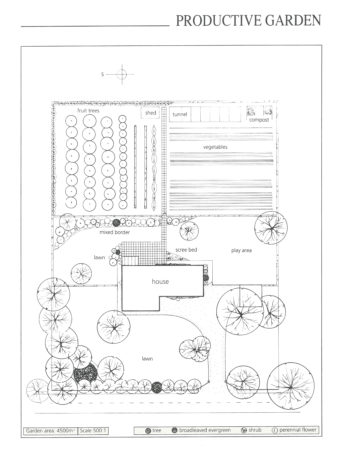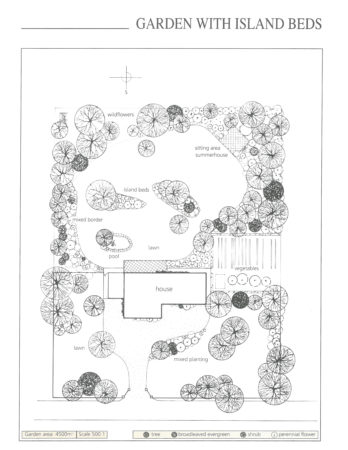Post category: Country Garden
Assessment
High walls (1.8 m) and hedges, level ground, formal house faces west, not exposed.
Case Study No. 7
Click here to view bigger sized drawing
Hard landscaping:
A driveway flanked by formal rosebeds divides the front garden evenly. High walls (2m) and hedges screen off the back garden from the front. A large walled, paved area of 60 cm square concrete slabs with a swimming pool adjoins the south side of the house. To the north of the house, there is a small kitchen garden. At the back of the house, a large paved terrace runs level with broad grass alleyways.
The main axis has a piece of sculpture at its end, the others have seats. The grass alleyways are framed by hedges (1.7 m high) that surround four enclosed gardens; Mediterranean garden, rose garden, maple and fern garden, and lily garden. Straight borders and hedges flank the sides of the back garden.
Planting:
A few large trees decorate the front lawn area. A mixture of small shrubs and perennial flowers spread onto the paving, and with the climbers on the walls, help to link the walled area and house to the garden. Trees, shrubs and some perennial flowers fill the straight borders. Each of the enclosed gardens features its theme plants and some complementary trees, shrubs and perennial flowers.
Garden style:
A very formal style with strong symmetry and great mystery. The enclosed gardens make separate pictures. The cross axis adds a feeling of space that counteracts the enclosure caused by the hedges.
Maintenance and cost:
Heavy maintenance; several gardens in one, mowing, hedges, edges. Expensive; paving, pools, walls, lots of plants.
Assessment:
Low wire fences, wall and hedges (1.8 m high), level ground, formal house faces north, not exposed.
Case Study No. 6
Click here to view bigger sized drawing
Hard landscaping:
A straight drive approaches the house directly and divides the front garden almost evenly. High walls (2.5 m) and hedges divide the front from the back garden. The back garden has a central axis leading from a raised terrace paved with 60 cm square concrete slabs, passing between formal borders, to a formal lily pond and loggia in a partially enclosed garden.
The pool area is fifteen centimetres below the general level. Vegetable and fruit gardens are hidden behind hedges flanking the main garden. A formal paved rose garden and a conservatory adjoin the west side of the house.
Planting:
A few large trees decorate the front lawn area. The main ornamental area has some smaller trees to ‘lift’ the flatness of paving, lawns, borders and hedges. The hedges provide shelter and backdrop for the colourful perennial flowers and shrubs in the borders.
The rose garden has bedding roses, shrub roses and climbers on the walls (2.5 m high) and pergolas. Small shrubs and perennial flowers spill onto paving, and together with climbers, help to link the house and garden.
Garden style:
A very formal style with strong symmetry. A central axis dominates and secondary axes between the small curved borders provide additional interest and focal points.
Maintenance and cost:
Heavy maintenance; mowing, edges, vegetables, roses, borders. Expensive; extensive paving, earthworks, formal pool, rose garden, conservatory.
Assessment:
Low wire fences all around, steeply sloping ground (fall 1 in 11), house faces west, elevated and exposed.
Case Study No. 5
Click here to view bigger sized drawing
Hard landscaping:
A driveway curves up the slope and joins the front of the terrace on which the house is built, providing car parking space. The ground slopes away from the front of this terrace. A wall and broad border divides the back garden from the front. Behind the house, the terrace opens into a broad sweep with a paved area of 40 cm square concrete slabs laid diamond pattern, and an informal pool.
A paved path leads to a flight of ten (12 cm) steps that provide access to a second terrace with a little summerhouse. This provides a sitting area when the sun goes around to the front of the house.
Planting:
The entire boundary of the site is planted with trees to provide shelter and to reduce to a minimum the area of sloping ground that needs mowing. Only the small lawn area in front of the house is sloping; the other lawns are level. The banks created by the terraces are planted with shrubs and some perennial flowers nearest the house. The house itself has plants and climbers to link it to the garden.
Garden style:
An informal style with heavy planting to relieve the flat, artificial terraces and help to link them with the countryside. The terraces will help the house to ‘sit down’ into the landscape and also reduce exposure. The higher terrace gives a platform of privacy for sitting out.
Maintenance and cost:
Relatively little maintenance; mowing, weeding. Relatively expensive; earthworks (best done at construction stage), paving, pool, summerhouse.
Assessment
Low walls and hedges (1.5 m high) all around, level ground, house faces east, exposed to the south-east. Problem – to hide a tennis court.
Case Study No. 4
Click here to view bigger sized drawing
Hard landscaping:
A driveway provides access and parking for cars. It is bounded on one side by trees, and lawn with trees on the other. A trellis fence and wall divides the back garden from the front. The back garden is further divided by a wall and hedge into a kitchen garden and a tennis court area.
A path serves the tennis area that has a paved area of 40 cm square concrete slabs. A larger paved area with a conservatory adjoins the south side of the house and has a view onto a curving border backed by hedges.
Planting:
Two large groups of native trees with a few ornamental garden trees and shrubs reduce the mowing area of the front lawn, providing shelter for the house and paved area on its exposed side. The paved area near the house has small shrubs and perennial flowers spreading onto it. The ornamental border surrounding the back lawn has trees, shrubs, perennial flowers and bulbs.
A tennis court is nice to have, but ugly to look at! The planting hides the entrance to the tennis area and the hedge (2.5m high) hides the court itself. The two ends of the tennis area, outside the wire fence, are planted with trees and shrubs mostly. These provide decoration and shelter. The planting is fancier near the tennis sitting area.
Garden style:
An informal style with a formal touch in the diamond pattern and the conservatory. The hedge hides the court and, in turn, has its own straight flatness broken by the border.
Maintenance and cost:
Moderate maintenance; mowing, vegetables, large border. Expensive; tennis court, conservatory, paving.
Assessment:
Low wall, wire fence and hedges (1.8 m high) all around, level ground, house faces east, exposed to south west.
Case Study No. 3
Click here to view bigger sized drawing
Hard landscaping:
A driveway provides access and hard standing for cars. The back garden is divided into two parts; an ornamental area and a large kitchen garden. The ornamental area has a conservatory and paved area of 60 cm square concrete slabs. There is a mixed border and a scree bed where it can be seen from the house. The kitchen garden has an access path of slabs leading to a shed and polythene tunnel.
Planting:
The front garden has two lawn areas, reduced in size by some tree planting in a corner of the larger area. There is a specimen group of three trees. A row of mixed species screens the front of the house from the road, reducing noise. Climbers on the house link it with the garden. The mixed border in the back garden has shrubs, perennial flowers and bulbs.
There are a few specimen trees set in the area of lawn, part of which is intended as a play area. The ornamental area is bounded by hedging. The kitchen garden is bounded by high hedges on two sides and a shelter screen (4 m high) to the south west.
Garden style:
A simple, informal style with the kitchen garden divided away from the rest. Borders and beds are used to break the straight lines of boundaries and hedges.
Maintenance and cost:
Considerable maintenance; large vegetable area, mowing, watering in the tunnel and conservatory. Moderately expensive; conservatory, paving, polythene tunnel.
Assessment:
Low walls to the front and wire fences around the back garden, level ground, house faces south, not exposed.
Case Study No. 1
Click here to view bigger sized drawing
Hard landscaping:
The front garden is divided by a driveway that also provides parking in front of the house. There is a vegetable garden to the side with a shed. In the back garden, there are two paved areas, one of these with a summerhouse set back from the house to get the sun. An informal pool and two island beds divide and decorate the lawn area. Curving borders hide the boundaries.
Planting:
The front garden has mostly lawn and trees with some shrubs. A hedge surrounds the vegetable garden. There are trees throughout the back garden borders, but near the house and the distant paved area, they are accompanied by shrubs, perennial flowers and bulbs. Native species at the boundary. There are some specimen trees set in the sweeping expanse of lawn.
The corner opposite the summerhouse is treated as wildflower meadow. The island beds have trees, shrubs, perennial flowers and bulbs. They divide the garden and screen off the second sitting area. The house has climbers and plants to help it link with the garden.
Garden style:
An informal style with a formal touch in the main paved area and summerhouse. This is hidden from first view to make a surprise. The island beds offer several routes around the garden.
Maintenance and cost:
Considerable maintenance; mowing, vegetables, large borders. Moderately expensive; paving, summerhouse, pool, plants.


